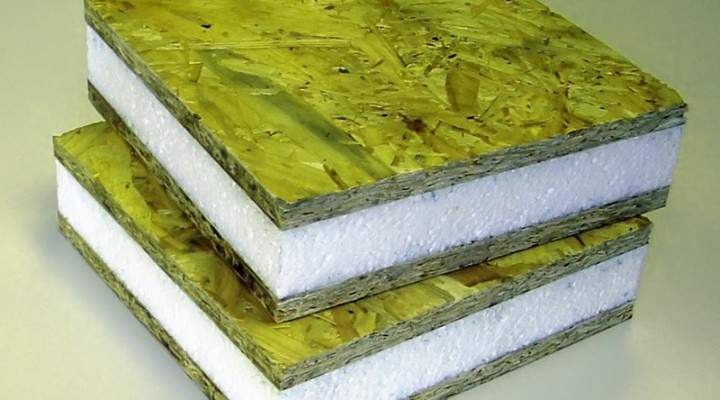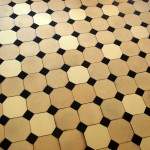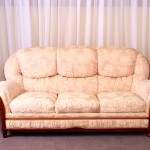We take a closer look at the make-up of these wall and roof elements and why they suit energy-saving homes.
If you’re at the stage of looking into construction routes for yourself build project, you may well have encountered structural insulated panels (SIPs). A variant of timber frame, SIPs are pre-insulated, factory-made elements that form the structural skeleton of a building. They’re suitable for walls, floors and roofs. As a result, they can be used to deliver a strong, accurate and energy-efficient home that’s quick to erect and finish on site.
What goes into a SIP?
Every SIP panel is computer designed to match the planned house. These blueprints are then fed into a clever cutting machine, which carves out the components of the individual panels.
A typical SIP consists of two sheets of oriented strand board (OSB)that sandwich a thick layer of high-quality foam insulation. Sometimes plywood, fiberglass or cement board are preferred for the outer facing, while the internal sheet may be of ready-to-decorate gypsum board,
The foam core is usually made of expanded polystyrene (EPS), Products with even greater insulating values are also available, including extruded polystyrene, polyurethane and polyisocyanurate. These cost more, but they can help attain the highest possible U-values as well as allowing for reduced overall wall thicknesses.
The facings are usually “autohesively” bonded to the insulating core. This is achieved by injecting the insulation between the two OSB sheets under high pressure; as the foam sets, a chemical reaction forms a high-strength bond. Lamination, where the facings are glued to a solid foam core, is also possible.
The exact makeup of your panels will depend on the manufacturer, but as a guide Kingspan Tek’s standard SIPs are 142mm thick, with two 15mm-thick OSB sheets and 112mm of insulation.
The panels are 200mm to 1,200mm tall and span widths of up to 7,500mm – although customized elements can be manufactured to suit the project
What makes them an energy efficient choice?
From an energy-saving point of view, there are several advantages to SIPs. Foremost of these is that the system can deliver low U-values (a measure of heat loss). In fact, they offer a significant improvement on the requirements laid out in the Building Regulations (which set a maximum threshold for walls of 0.30 W/m2K). For example, the 142mm-thick Kingspan panels deliver a U-value of 0.22 W/ m2K for walls and 0.18 W/m2K for roofs. Even better U-values, down to as low as 0.10 W/m2K, can be achieved by increasing the thickness of the foam core or by adding an extra layer of external wall insulation.
A SIP panel’s foam core is continuous, with no internal stud-work to interrupt the insulation (as there would be with timber frame) and minimal risk of voids thanks to the injection process. This helps boost performance by minimising the opportunity for cold bridging; a phenomenon where heat can move out of a building via structural elements that ‘bridge’ the thermal envelope.
The use of accurately-manufactured, large-format panels also contributes to good thermal performance by simplifying air tightness detailing. Your SIPs erectors will need to follow best practice on site in terms of air tightness by sealing with expandable foams, tapes and the like – but the process should be simpler, swifter and less prone to human error than with conventional construction systems.
What will they cost?
Pound for pound, building with SIPs is slightly more expensive than opting for conventional brick and block or timber frame. You can expect to pay around a 10-15% premium for using this system, but some of the difference can be clawed back with easier detailing and reduced labour requirements thanks to the speed at which your frame will go up. Ultimately, the fact that good energy efficiency is straightforward to achieve will help create a cheap-to-run home.


















