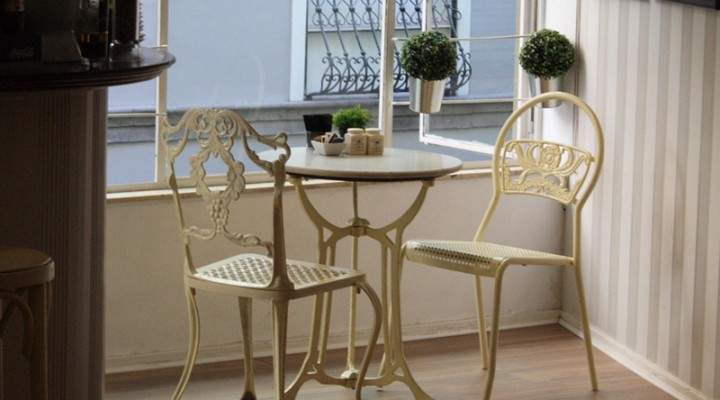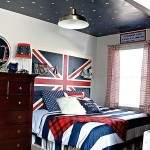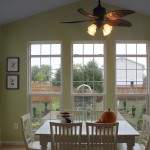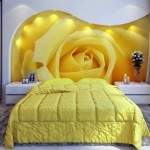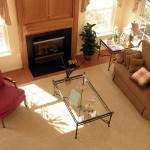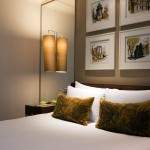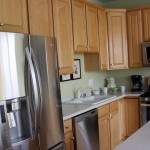There’s a natural tendency for client and architect to focus on aesthetics when designing a cafe or restaurant, but the operational functionality of the design has a far greater effect on the long-term viability of the business.
One of the biggest costs in hospitality is staffing. While the size of the establishment and the style of service are considerations in the number of staff required, the design of both back and front of house is a major contributor to operating a profitable business. A smart design also allows the premises to operate for longer periods, appealing to different clientele and generating optimum revenue.
Modular approach minimizes staffing costs
A modular design clusters core facilities within reach of a small number of front-of-house staff. The point-of-sale system, coffee machine, drinks fridge, beverage taps and basic food items need to be accessible in one location, providing full service for minimum guest numbers. Functional design allows for an increase in staff when busy, without them having to cross paths to access facilities.
Optic Kitchen + Bar in Melbourne, developed by Rowland Projects on behalf of the Australian Centre for the Moving Image (ACMI), features a large central bar that is the main service point for ordering meals and preparing coffees, beverages and light food such as pastries. The bar can be operated by one or two front-of-house staff, which increases to nine during busy periods. The design allows for easy communication between staff, resulting in efficient service and avoiding physical hazards. In larger premises, duplicating the module is often more efficient than doubling the size of the facilities in one location.
The hospitality sector operates on tight margins and staffing is a major cost. Avoiding additional staff might make the difference between the business making a loss or turning a profit.
Design to appeal to diverse clientele
Appealing to a range of clientele encourages more customers and therefore generates more revenue. However, there’s an art to getting the mix right, without diluting the aesthetics of the interior design.
Different heights and styles of furniture can effectively create a diverse atmosphere. Booths allow privacy for intimate meals, families or business meetings. Corporate customers tend to have a preference for high tables and stools or casual lounge areas for “cafe meetings,” while standard cafe tables appeal to those having a full meal.
At Optic Kitchen + Bar, Rowland Projects joined with interior designers WEBB+ to create an environment appropriate for Optic’s diverse client base, which includes ACMI guests requiring quick service before and after the cinema, families, pensioners, corporate clientele, tourists and film buff groups.
The design allows Optic to operate as a licensed cafe during the day and a bar at night. Rebekah Levison, project designer with WEBB+, says, “The clever use of furniture, fabrics and finishes has allowed Optic to appeal to its broad audience, while achieving an eclectic and nostalgic atmosphere that is inspired by film.” Honouring ACMI’s link to the film industry was a key part of the brief.
The end user is obviously an important consideration in any design process. In a commercial development, designing to broaden the clientele in order to grow the business, without jeopardizing the client’s vision, will ensure that the design is viable for the long term.
Behind the scenes
Understanding the workflow in a hospitality premises is critical.
The operational flow of produce and personnel will determine how effectively the kitchen functions and will affect the quality of food served to the customer.
A well-designed commercial kitchen allows the produce and plate to flow in one direction, from refrigeration to preparation bench, to the customer and back to the washing-up area. Preparation areas in the kitchen need to be defined to reflect the proposed menu and style of service, with storage and equipment appropriately located so that they are within easy reach without the need to cross over into other preparation zones.
A space-conscious designer will identify ways to include additional storage. At Optic we built a two-door cool room into a void in the kitchen to house kegs. We also installed a glass washer behind the display fridges in the bar area, allowing for glasses to be washed discreetly while staff keep an eye on the bar area.
Partnering with architects
Rowland Projects adds value to the design process by assisting architects to optimize the space available and to avoid pitfalls that require redesigning at a later stage.
Rowland Projects managed the Optic design due to its existing relationship with ACMI as food and beverage partner. It engaged WEBB+ to design the furnishings and decor.
In many situations, Rowland Projects is appointed by the architect to ensure that the kitchen and front-of-house areas are designed to optimize space and enable efficient operations. In the recent redevelopment of the clubhouse at Metropolitan Golf Course, SJB Architects engaged Rowland Projects to design the kitchen to service the function and restaurant facilities within the footprint allocated in the design.
At Camberwell Grammar, Peter Crone Architects has engaged Rowland Projects for the redevelopment of the retail outlets, function centre and kitchen. Rowland Projects will advise on the required footprint to be allocated to ensure the storage, retail and function spaces are adequate for the school’s requirements.
Other recent projects by Rowland Projects include the Little Beacons Learning Centre at Beaconhills College, Pakenham, with 3D Design Group and The Peninsula School, Mount Eliza, with Mclldowie Partners.
