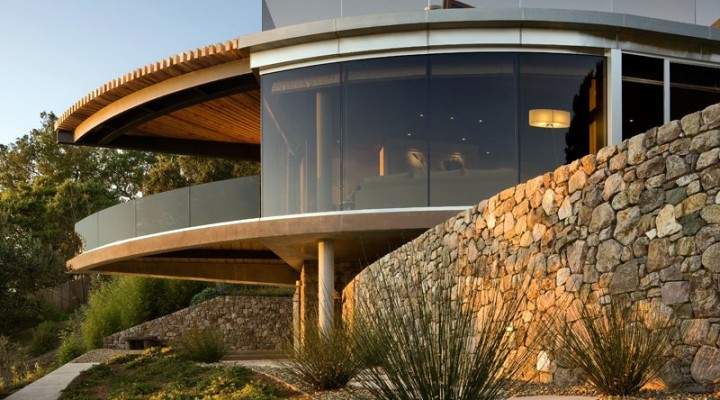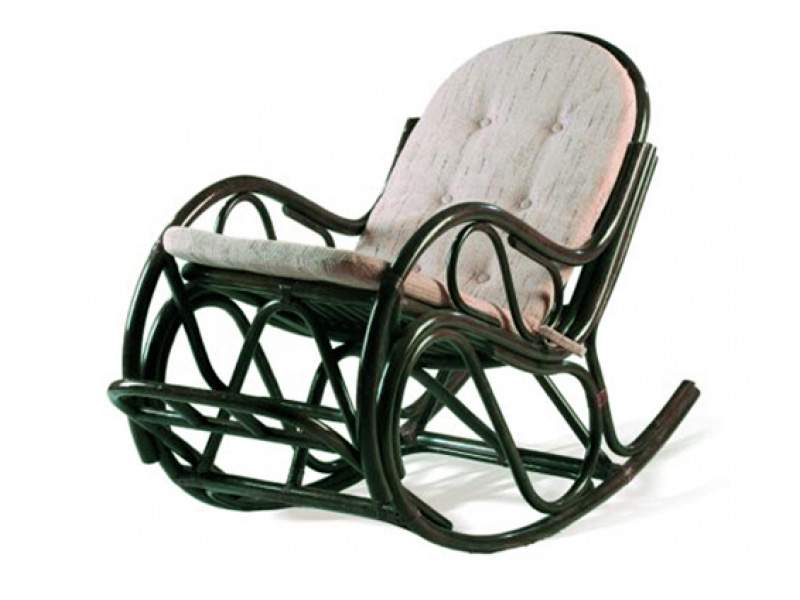Are you torn between building your dream home and building a green home? The concept of green living may suggest some degree of austerity, but you don’t have to compromise to build an eco-friendly luxury home. When you consider that green building techniques and products will make your home more comfortable to live in, you’ll see that a green home is the definition of luxury. And with so many environmentally-friendly finishes on the market today, your new home’s interior will rival any boom- era McMansion for beauty. Excess is out these days; responsibility is in. Instead of bragging about the rare tropical hardwood shipped from the other side of the earth to serve as your deck, you can boast about the ancient barn down the road that provided the recycled flooring in your great room.
With all the steps involved in building a new home, researching and choosing green building techniques and materials can seem overwhelming. However, the resulting energy savings, a cleaner home environment for your family, and reduced waste make it well worth your effort. But where to start? Here we provide an overview of eco-friendly opportunities at various stages of building. Of course, many considerations go into building an eco-friendly home, from lot selection to the finishing touches — far more than can be addressed here. Moreover, some of the suggestions might not be appropriate for your location, so take what works for you, and consult a green building professional for guidance and ideas.
First, define your goals. Saving money through greater energy efficiency probably tops your list, but other motivations for going green may include limiting chemicals in the home, living “off the grid,” or keeping waste out of landfills.
For example, Bob Chatham, who designed the first NAHB certified green home in Alabama, shares his philosophy: “An eco-friendly home is a home that is designed and built to fit the environment that it is located in and uses the least amount of natural resources to operate”.
Choosing the right plan
Perhaps the most obvious way to build a greener house is simply to keep it small. In the long run, a smaller home costs less to heat, cool, and maintain. It also costs less to build, requiring fewer materials, less labor, and yielding less building waste. Furthermore, you can use the money you save to invest in more efficient building and energy systems and to upgrade interior finishes.
Footprint matters too: if maximizing a small lot is your aim, a compact three-story design may be a more efficient use of land than a one-story ranch style. Building up instead of out may present an affordable solution for living in a prime location, where you’ll be close to schools, shops, and other everyday amenities, which will reduce your fossil-fuel use, especially if public transportation is an option.
Adaptability to different life stages are important, too; look for bonus spaces or basements that can be finished later, or in-law units to house aging parents or older children. Such accommodations preclude the need to move when your household grows or shrinks. Keep in mind when looking for a home with more than one story that it’s wise to consider leaving room for an elevator shaft to guarantee long-term accessibility, or at least choosing a plan with the master suite on the first level.
Look for layouts that can help with energy savings. Locating all the bedrooms on the same level or in one section can allow you to heat and cool the house in zones. A home with a large wall of windows, when properly oriented to the south and shaded with overhangs to reduce summer heat gain, may allow for passive heating (consult a green building expert to learn more about sitting and passive heating).
































